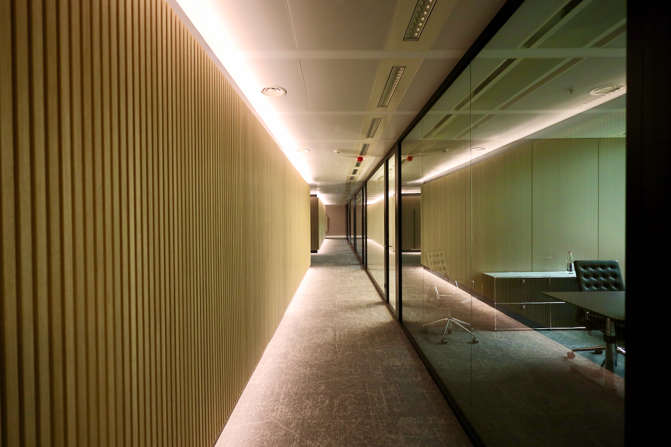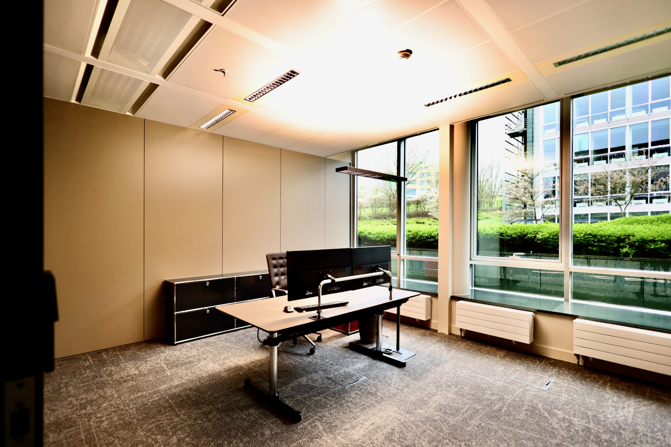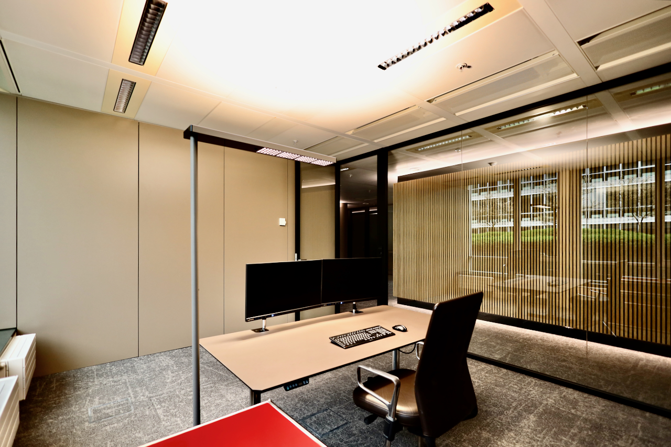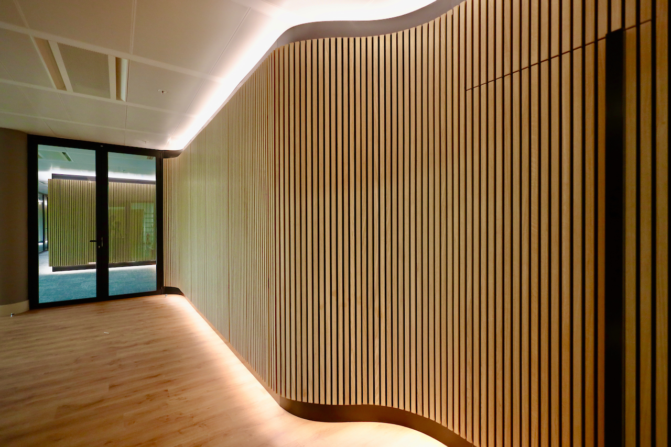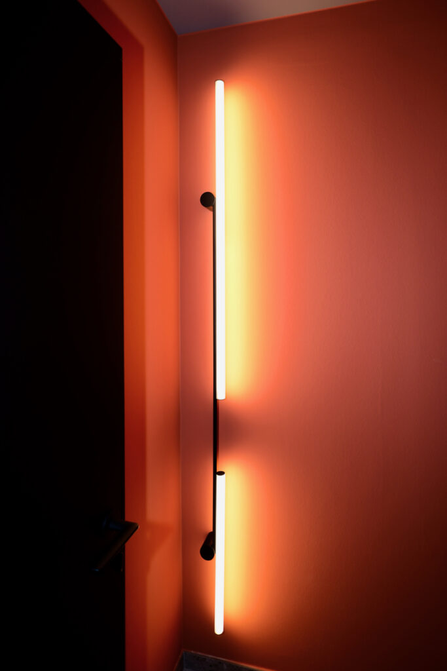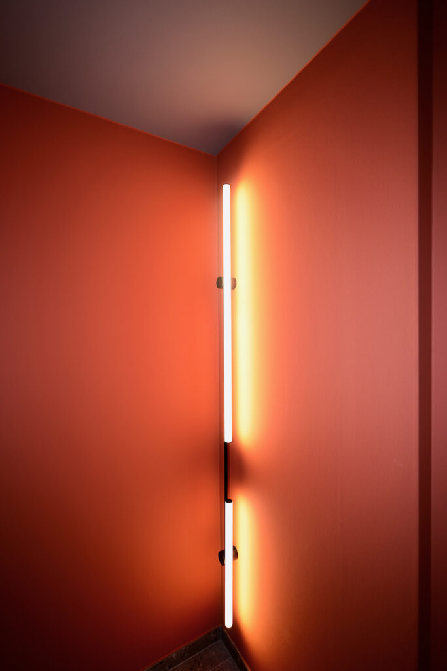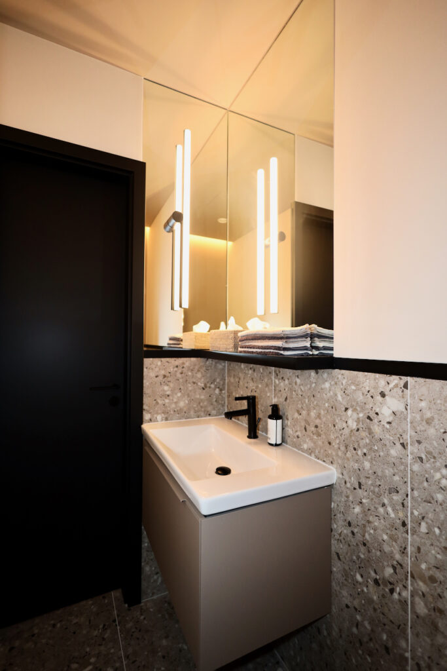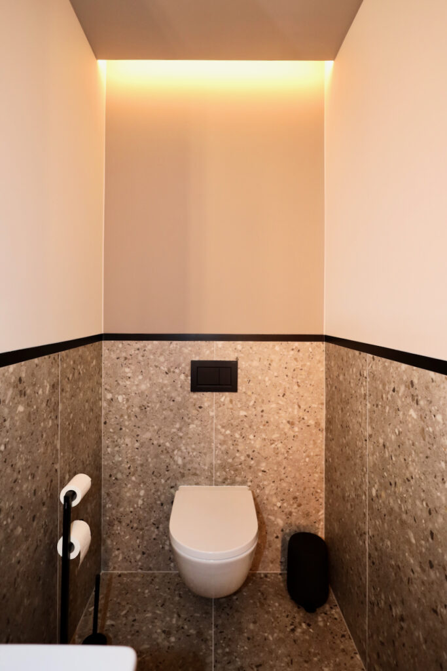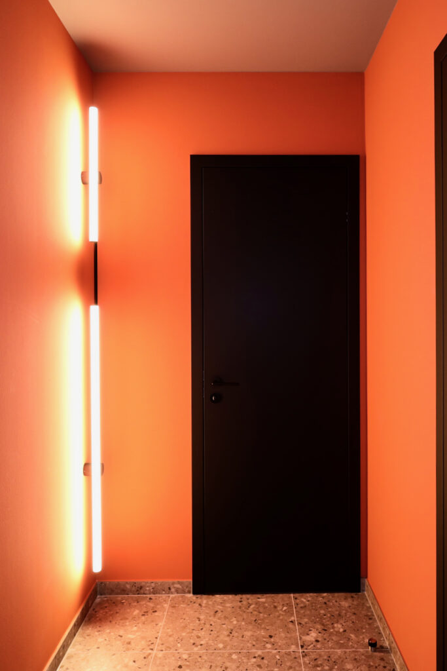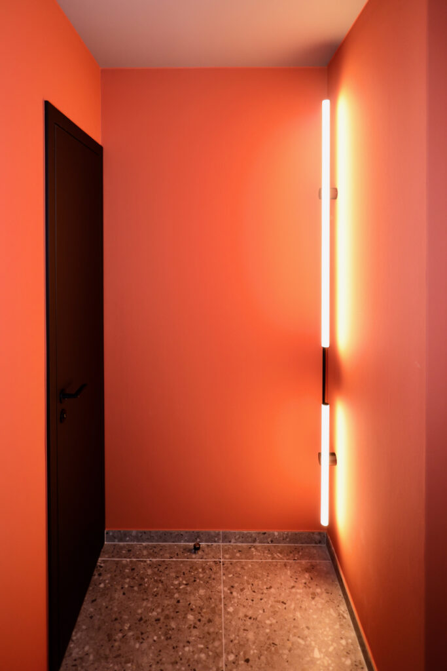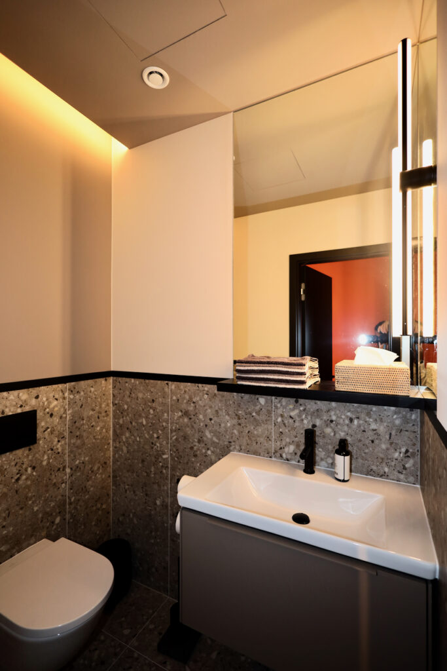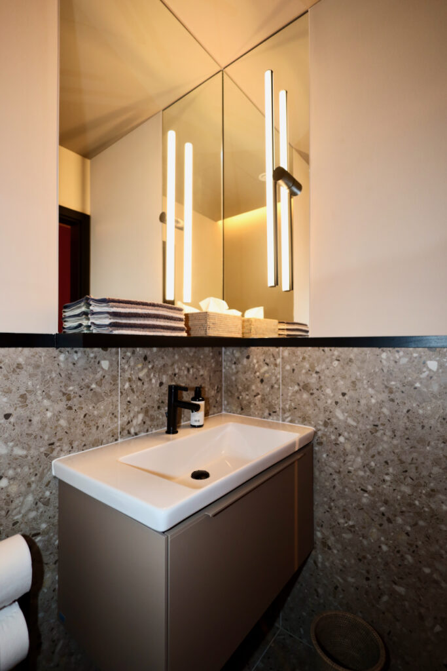Office Space Design Project – 650 m²
We are excited to present our latest office space design project, a contemporary and functional workspace created on a 650 m² area. Our mission was to transform an empty office space into a modern work environment tailored to our client’s specific needs.
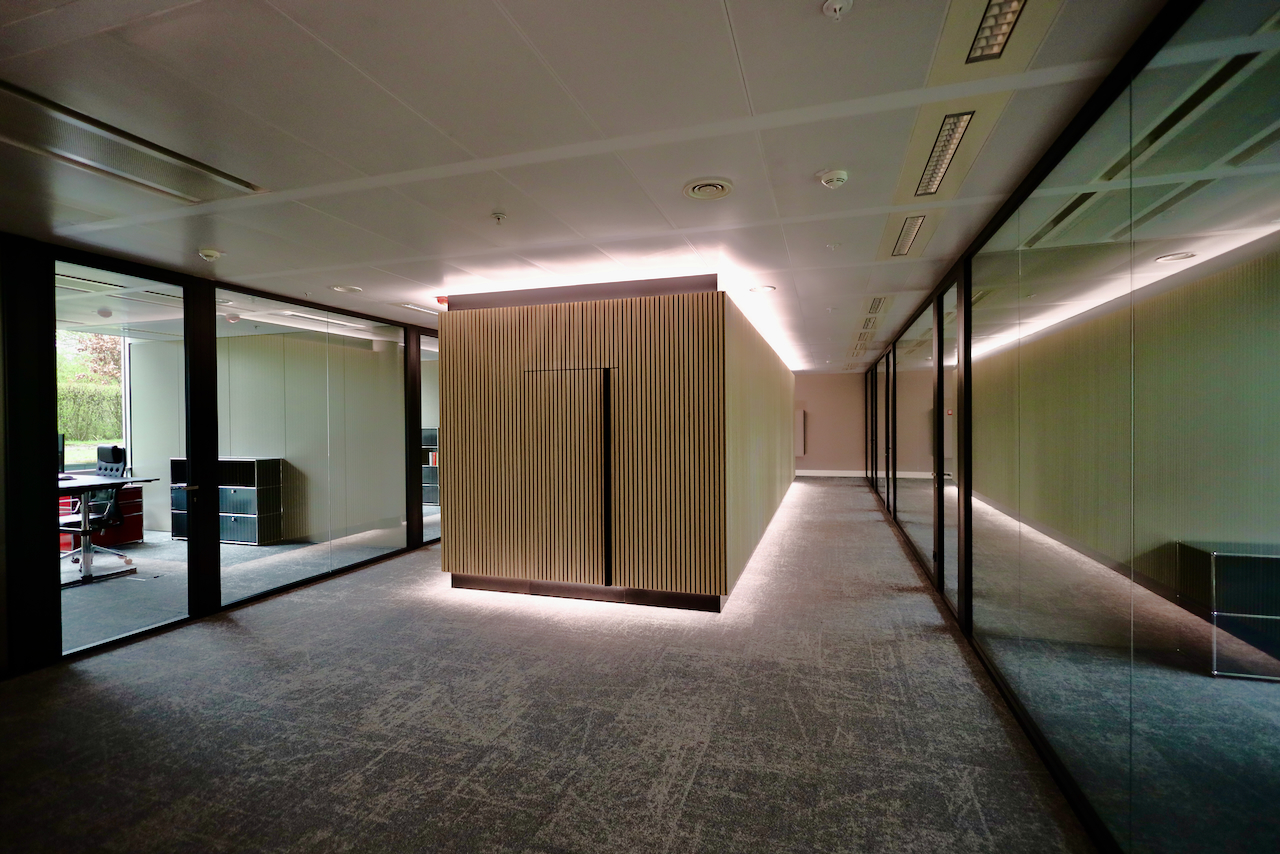
Custom Design Features
Private Offices for Each Employee
Each employee now enjoys a private office, providing both privacy and quiet to enhance concentration and productivity.
Functional Meeting Rooms
The project includes two meeting rooms:
- A large room with a capacity for 12 people, perfect for team meetings and important presentations.
- A smaller room, designed for more intimate meetings or brainstorming sessions.
Relaxation and Social Spaces
Two kitchens have been integrated into the design:
- The first, serving as a break room for employees, is equipped to offer a comfortable and friendly space.
- The second kitchen, located in the main hall near the large meeting room, acts as a bar, creating a welcoming space for visitors and informal meetings.
Attention to Detail and Archival Spaces
Restroom Renovations
The two existing restroom blocks have been completely renovated. Special attention was given to the finishes, ensuring optimal comfort and a modern aesthetic.
Archival Blocks
To address the lack of archival space, two archival blocks were installed in the middle of the corridor serving the offices. These blocks are dressed with wooden wall, integrating light channels at the top and bottom. This elegant installation also discreetly incorporates access doors.
Our team worked diligently to create a workspace that not only meets our client’s functional requirements but also inspires collaboration and innovation. We are proud of the result and confident that this design will significantly enhance the company’s value.
