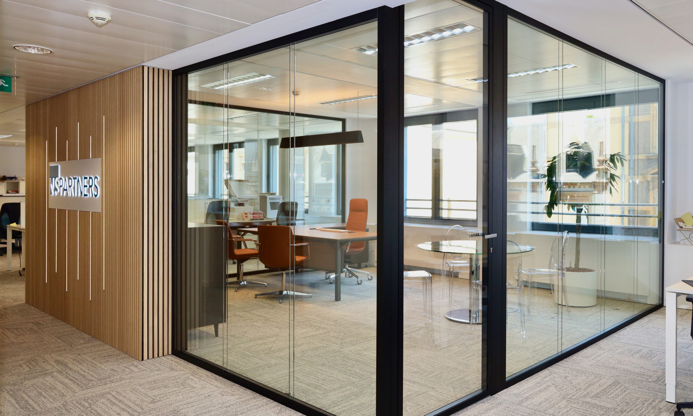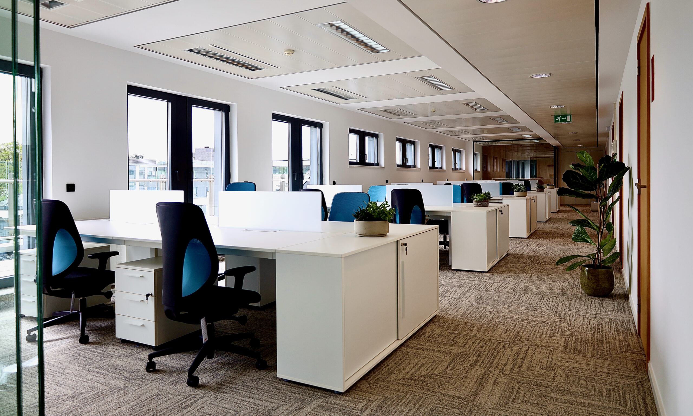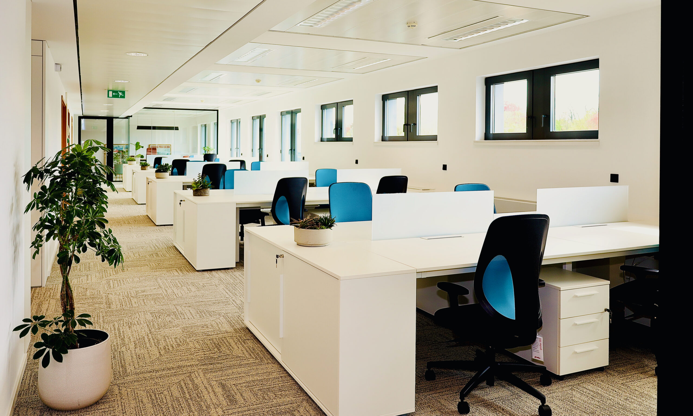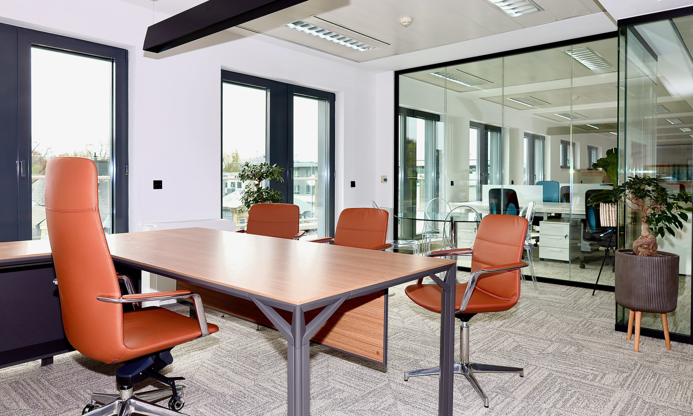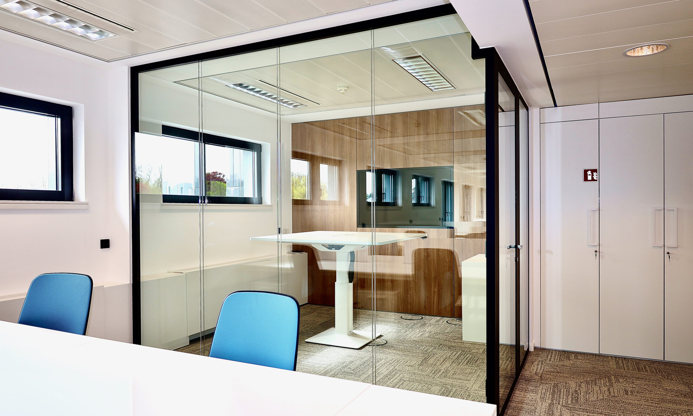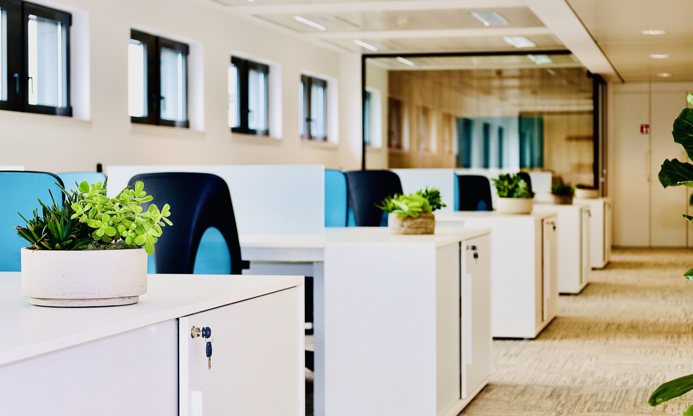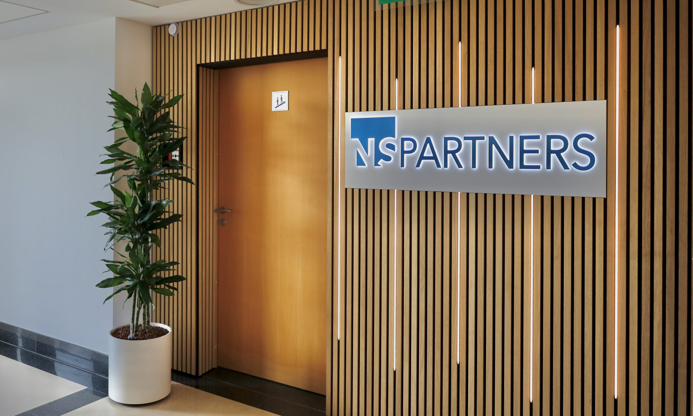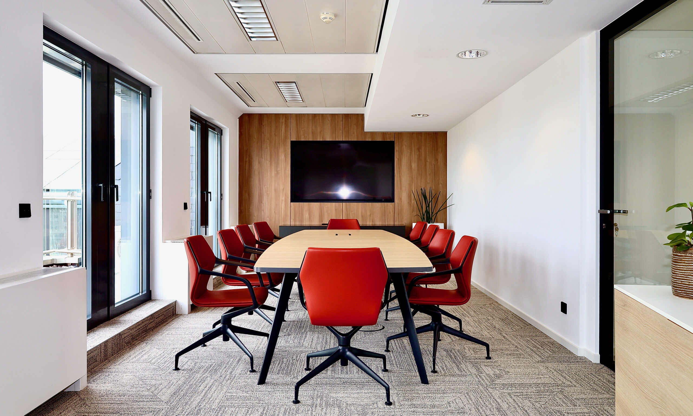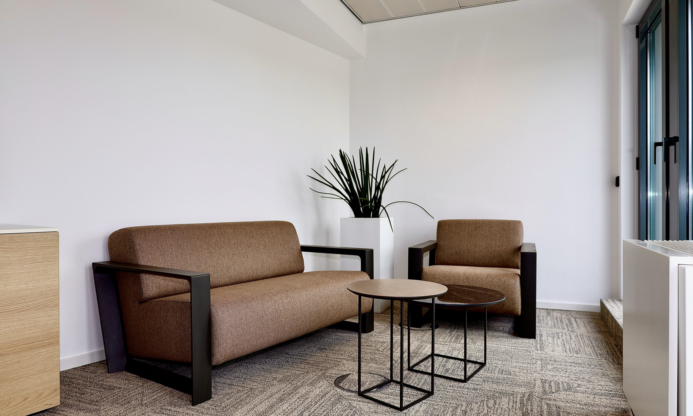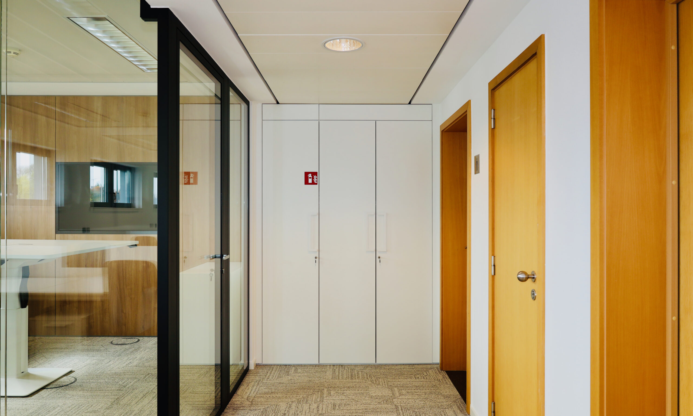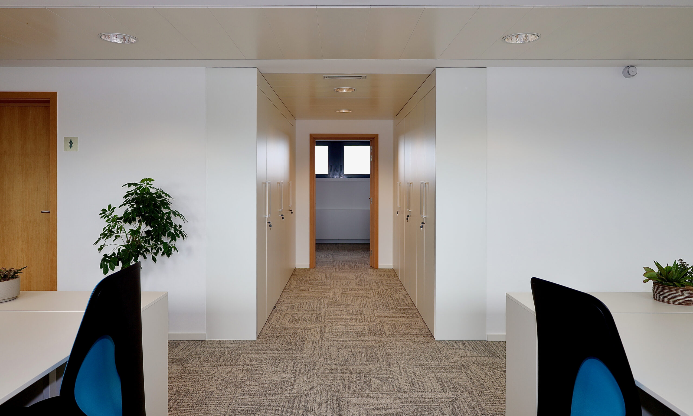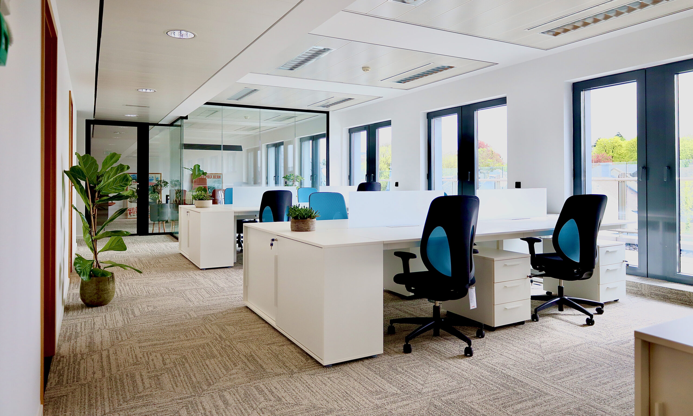Office Renovation Project for NS Partners – 490 m²
We are delighted to present our latest office renovation project, which involved the complete refurbishment of two floors in a building leased by NS Partners. This project covers a total area of 260 m² on the 2nd floor and 230 m² on the 5th floor. Due to the company’s growing number of employees, the opportunity to expand the office to the 5th floor arose, complementing their existing space on the 2nd floor.
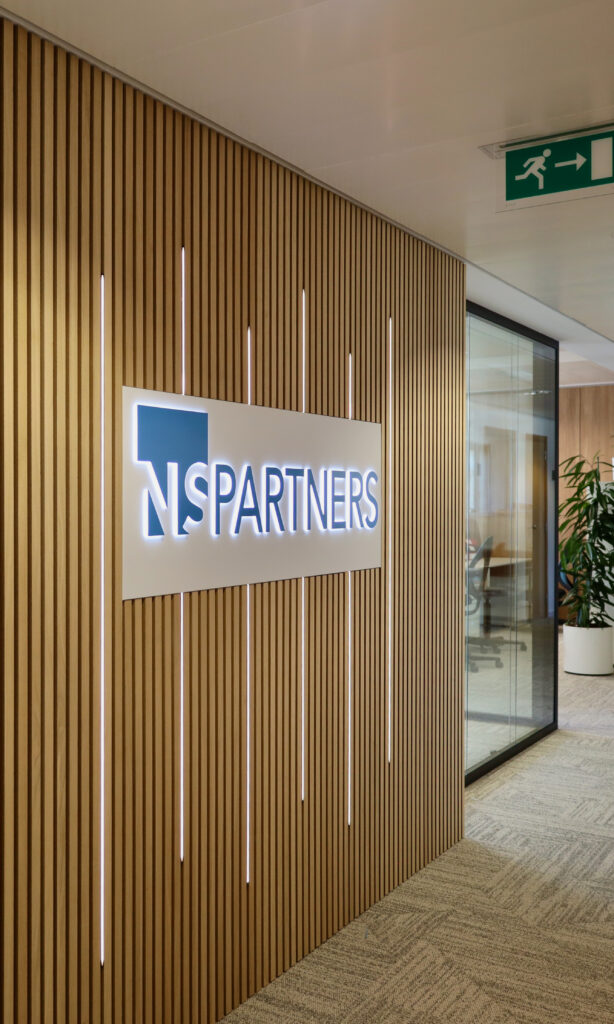

Tailored Design for Optimal Use of Space
2nd Floor: Collaborative and Meeting Spaces
The 2nd floor features an open space designed to foster collaboration among team members. Additionally, there are three meeting rooms:
- Two meeting rooms with a capacity for 6 people each.
- One meeting room with a capacity for 8 people.
5th Floor: Expanded Workspace and Amenities
The 5th floor includes an open space with 20 workstations, creating a dynamic and flexible work environment. This floor also includes:
- One private office.
- Two meeting rooms with capacities of 10 and 4 people respectively.
- A boardroom equipped with a lounge area for informal meetings and relaxation.
Terraces for Relaxation and Socialization
The 5th floor also boasts two fully equipped terraces, each measuring 40 m². These outdoor spaces are adorned with artificial grass and garden furniture, providing a perfect setting for breaks and informal gatherings.
Seamless Integration of Both Floors
Our design approach focused on creating a cohesive and efficient workspace across both floors. The seamless integration of the 2nd and 5th floors allows for easy communication and collaboration between teams, while also providing distinct areas for focused work and meetings.
We are proud of the outcome and confident that this renovation will significantly enhance the work environment for NS Partners. We invite you to explore our photo gallery to see this impressive project in detail. For any questions or additional information, please feel free to contact us.
